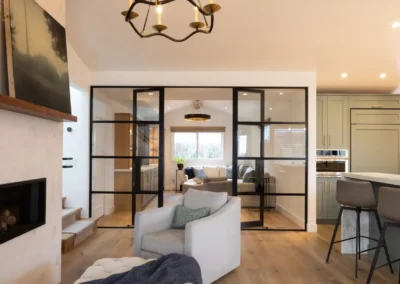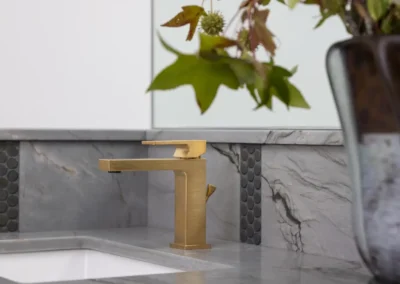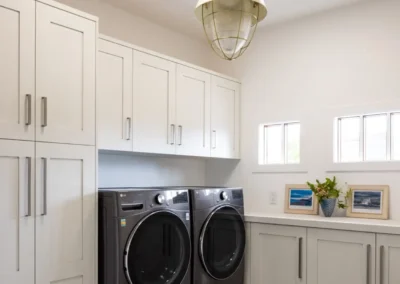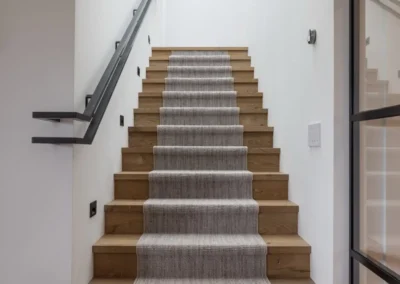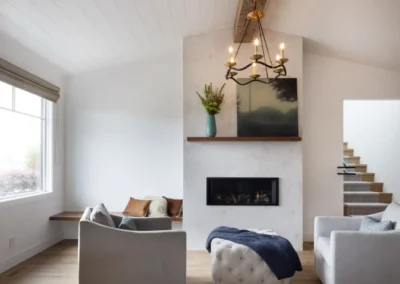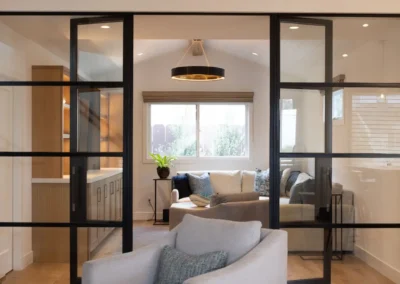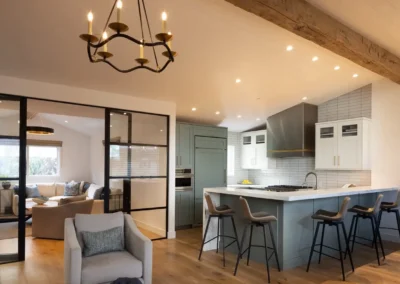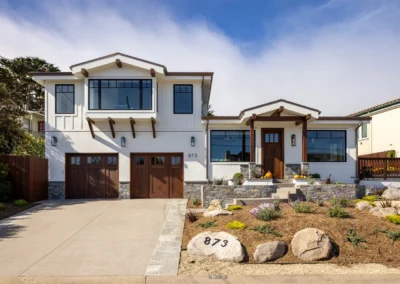Transforming a Classic Craftsman into a Timeless Gem
This project started with a house that had seen better days—a fisherman’s shack cobbled together over time. The bones were there, but the structure was barely holding up. We undertook the monumental task of completely reworking this space, with a total demolition of the second story down to the subfloor, while preserving the garage structure. The process was more than a renovation; it was a complete transformation.
The original home was rife with structural deficiencies that became evident as we began the demo, pushing us to rebuild most of the house from the ground up. We took this opportunity to blend timeless Craftsman elements with modern details that would elevate the space.
The interiors were brought to life with salvaged oak beams, vertical grain cedar accents, and custom cabinetry that perfectly complemented the new design. The stonework and colored plaster throughout added texture and warmth, while the waterfall countertops became the centerpiece of the kitchen and living area.
With meticulous attention to detail, we reimagined this Pacific Grove home into a stunning example of modern Craftsman style. From the custom woodwork and fine finishes to the newly landscaped yard, we built a home that feels up to date while honoring the unique character of the original structure.
