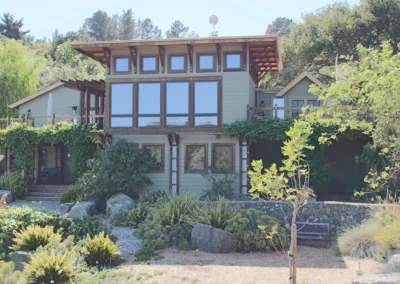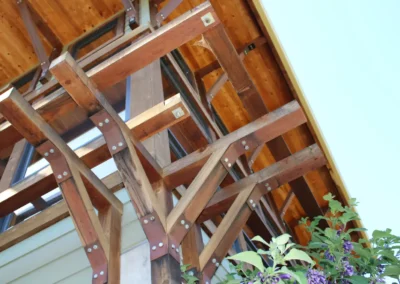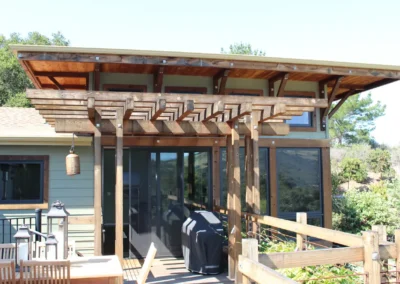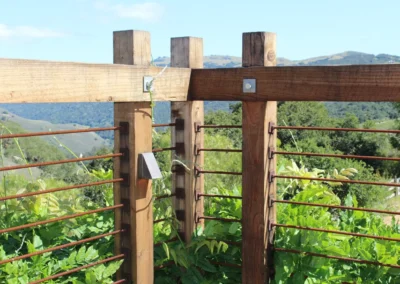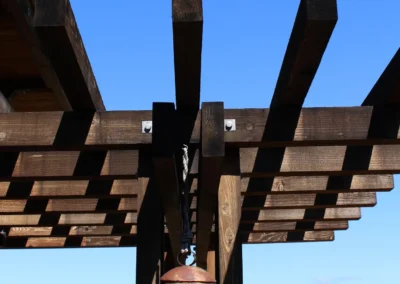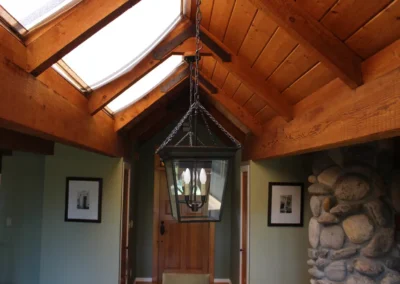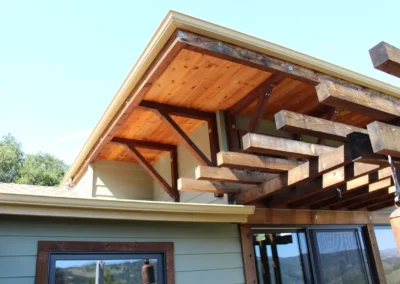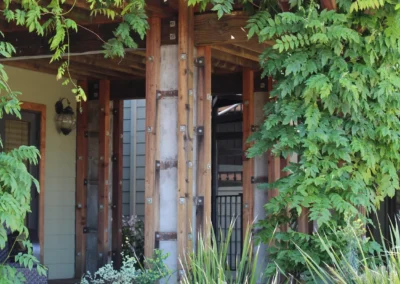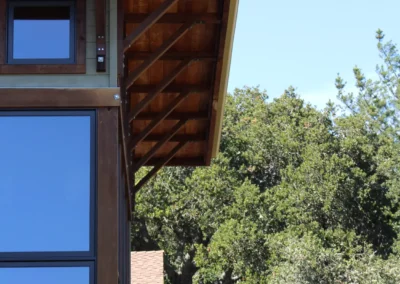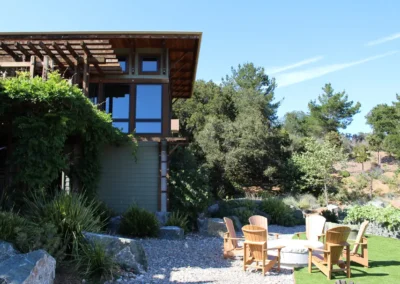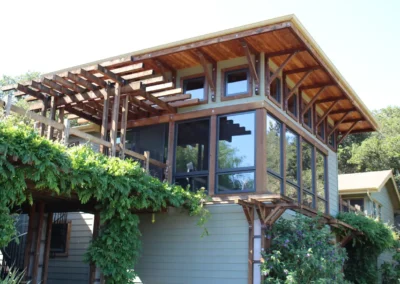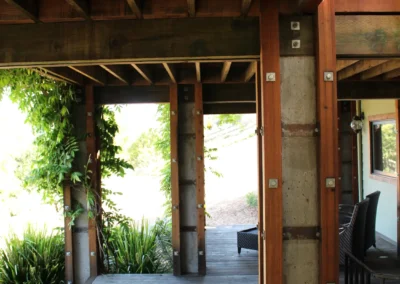Nestled in the heart of Carmel Valley, this project began with a classic Craftsman remodel and blossomed into a stunning custom creation. The challenge here wasn’t just in the design but also in the integration of the natural surroundings. The client’s vision was clear: create a modern yet rustic home that fully embraces the surrounding landscape, with custom woodworking and intricate finishes that felt timeless.
The redesign was a true collaboration. Every inch of the home (inside and out) was infused with custom woodwork and materials sourced specifically for this project. Redwood accents, carefully chosen and shaped, were used throughout the home, and the unique handrails were a testament to the attention to detail that went into every element.
We worked with the existing structure and transformed the entire house, adding a guest house with a game room, custom cabinetry, and stunning stone features. What was once a solid but dated house is now a space that blends warmth, style, and purpose.
Working with this client was not only about meeting their needs but about building a lasting relationship. We’ve been fortunate enough to continue collaborating with them over the years, making improvements, adding custom features, and ensuring that every change continues to reflect their vision.
