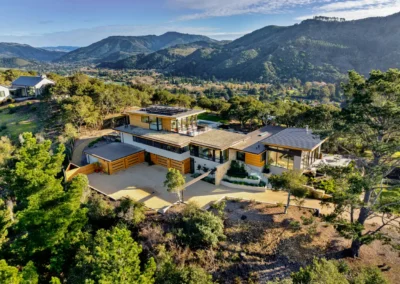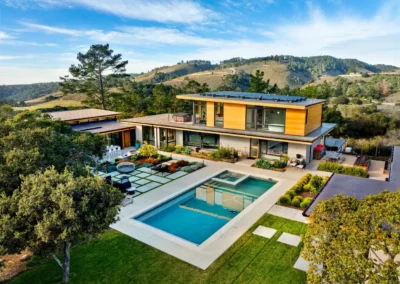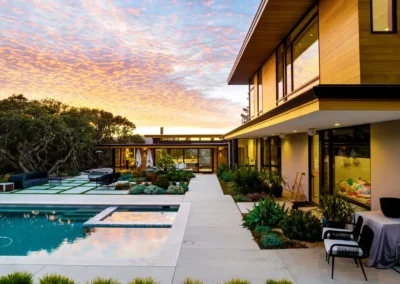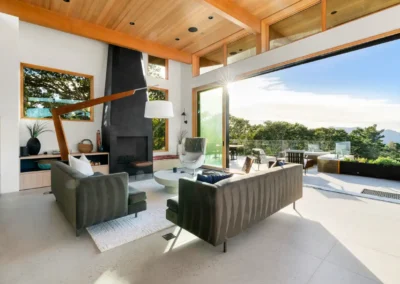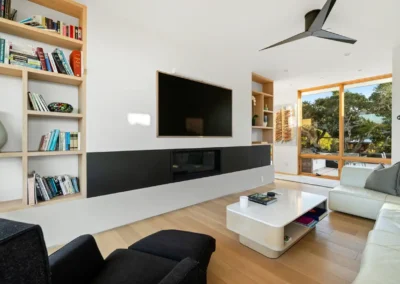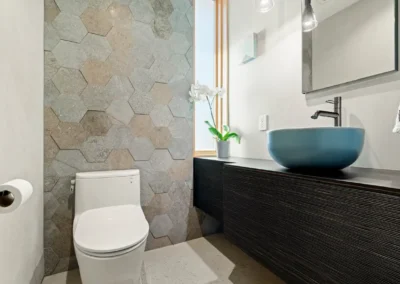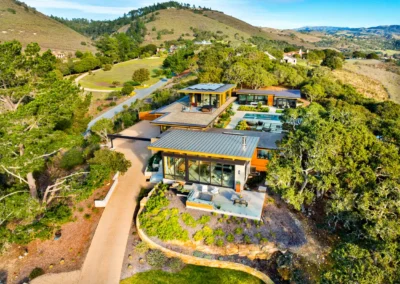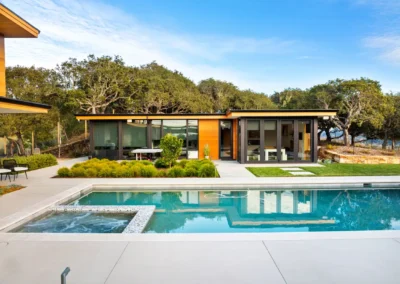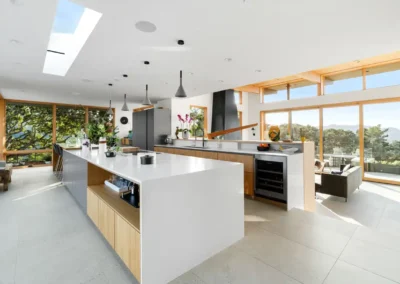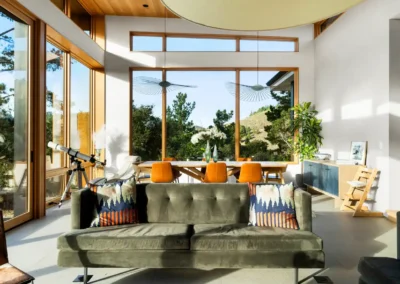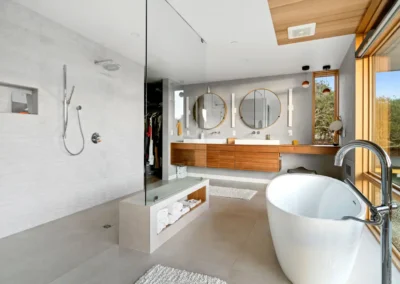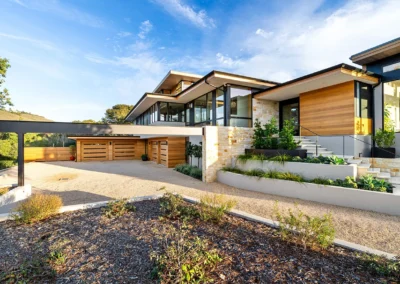Modern Retreat Perched Above the Valley
Perched at the top of a ridge in Carmel Valley, this 5,000-square-foot home blends seamlessly into its environment, offering an unparalleled view of the valley below. From the start, the location presented challenges: a quarter-mile-long driveway, single-lane access, and an intense logistical feat to bring materials up to the site. But this didn’t stop us—it was all part of the process of creating something exceptional.
The house itself is a striking example of modern warmth, combining sleek design with natural materials. We sourced Carmel stone directly from the property during excavation, ensuring the home’s materials were as tied to the land as the views it showcases. Multi-panel sliding glass door systems allow the home to open to the outdoors, effortlessly blurring the line between the interior and the breathtaking scenery.
The property also features a custom-designed fire pit and a pool, perfect for enjoying the expansive views. Every detail—down to the lime paint and pivot entry door—was designed with purpose, creating a home that feels both sophisticated and at home in the landscape it inhabits.
This home turned into a peaceful retreat designed to stand the test of time, offering its owners a private sanctuary with one of the best views in Carmel Valley.
