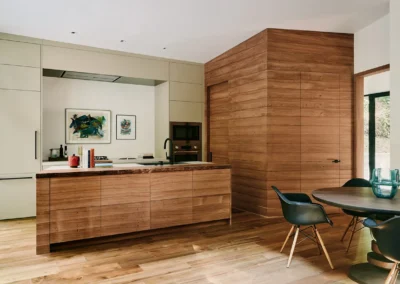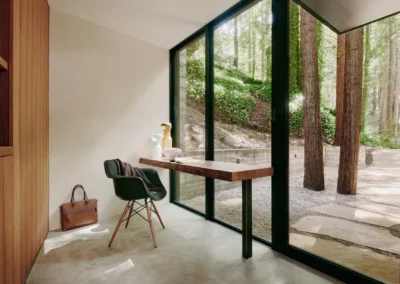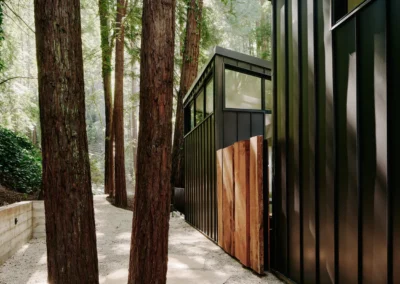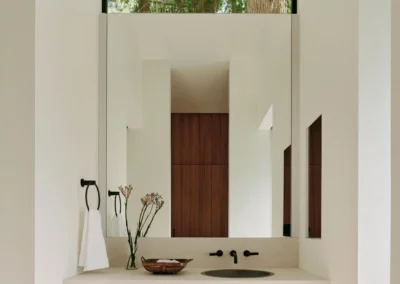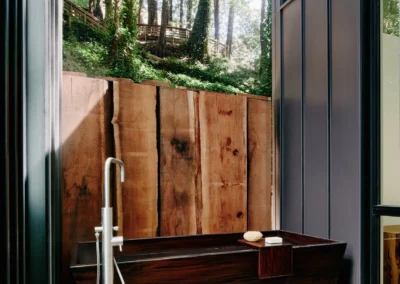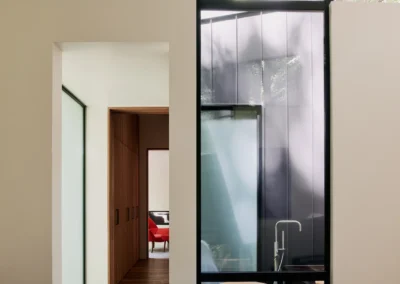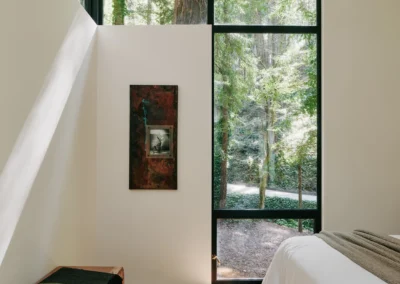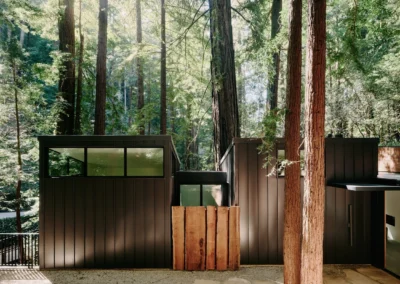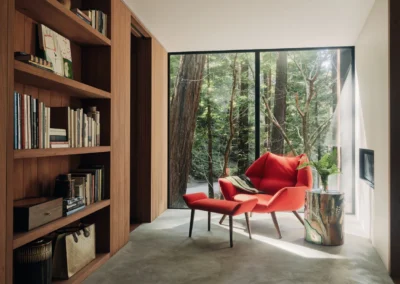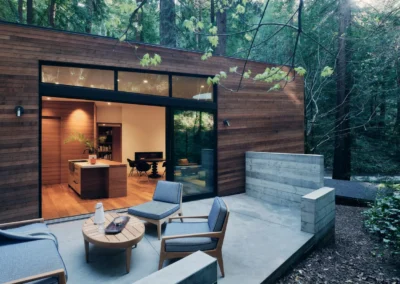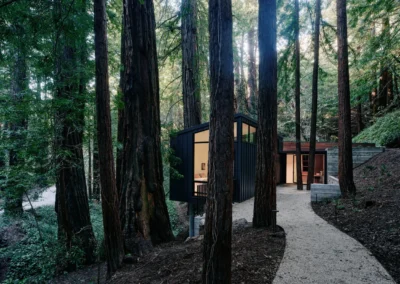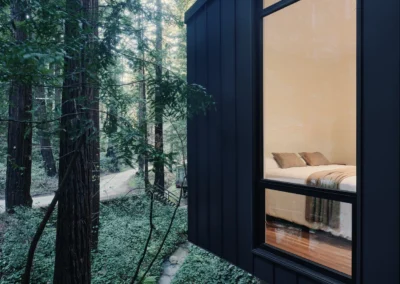Crafting a Modern Cabin Among the Redwoods
Tucked deep into the towering redwoods of Big Sur, this 1,200-square-foot cabin feels as though it belongs in the forest, yet it stands out for its design and craftsmanship. Building this home was about creating a space that captures the beauty of its surroundings, all while tackling some serious challenges. Think single-lane bridges over creeks, no vehicle access once construction started, and everything brought in by hand. But when you’re creating something this unique, you find ways to make it happen.
The cabin’s interior is a testament to craftsmanship. Featuring redwood milled from fallen trees on the property—wood with its own history and character that no new timber could replicate. We milled and seasoned it, crafting everything from shelves and doors to cabinets that fit seamlessly into the space. The circular skylight above the living area invites natural light and the essence of the forest inside, while the green roof is our way of keeping things sustainable. Every design choice, from the materials to the layout, reflects the land and the environment.
This project was a commitment to bringing something beautiful to life in one of the most breathtaking, remote spots on the Monterey Peninsula. The result is a one-of-a-kind fusion of modern design and rustic charm, set against the awe-inspiring backdrop of Big Sur’s natural beauty.
