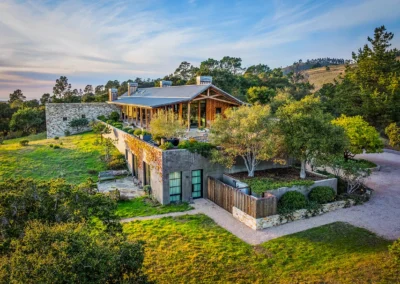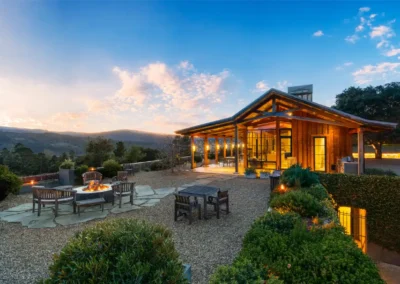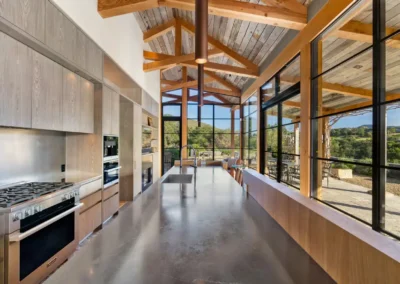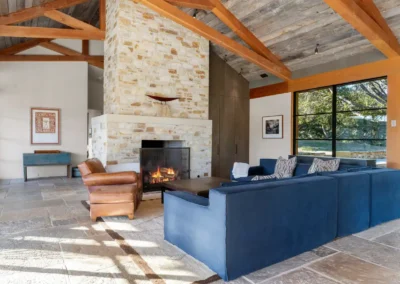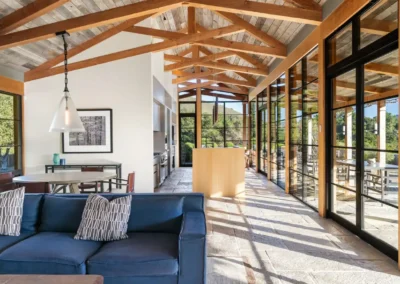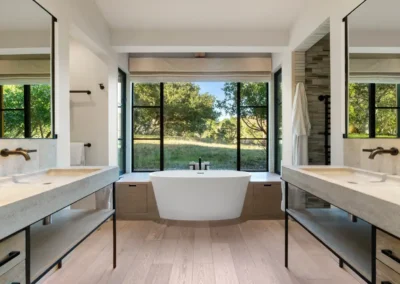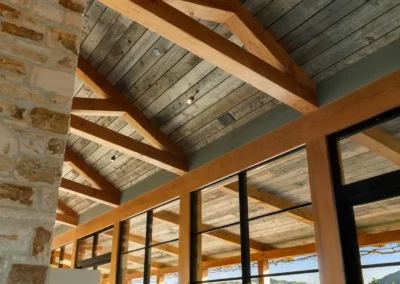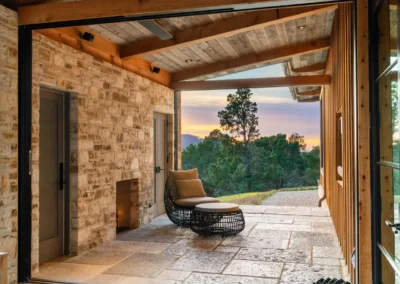Blending Modern Farmhouse Charm with Nature’s Beauty
This 4,000-square-foot modern farmhouse in Carmel Valley was designed to blend effortlessly with its stunning natural surroundings, offering the perfect balance of modern comforts and rustic charm. The project was focused on integrating the home with the landscape while maintaining the high quality and craftsmanship that sets us apart. With a client-driven vision, we worked to create a space that was both expansive and intimate—offering the best of indoor/outdoor living with custom trusses, an outdoor fire pit, and ample windows that invited the outdoors in.
We were brought in at a crucial point when the home was framed. Our team took over from there, working on all the interior finishes to complete the vision. The result was a unique space with one-of-a-kind features such as recycled barn wood sourced from a Montana barn, custom metal vanities, and colored concrete and aged limestone floors and stairs that give the home an undeniable charm and character.
From the custom-crafted elevator to the distinct layout that maximized southern exposure, this modern farmhouse captures the spirit of Carmel Valley. It was a true collaboration with our client and the designers, and together, we brought their dream of a timeless, yet modern, home to life. Every element was designed to reflect both the beauty of the land and the individual vision for the space.
