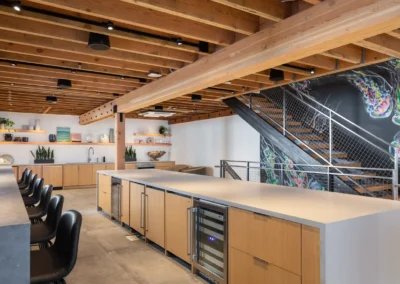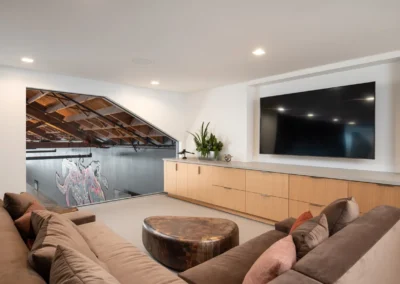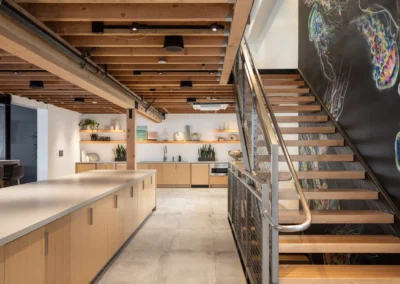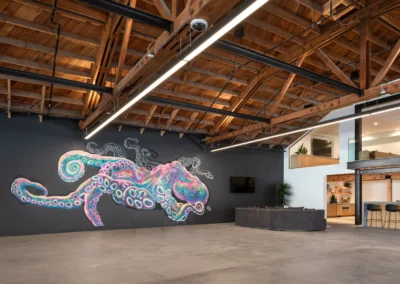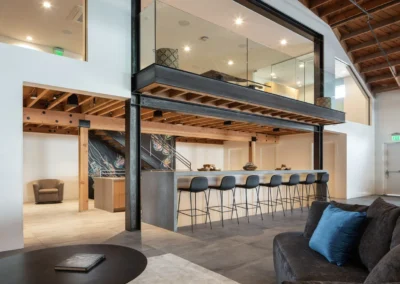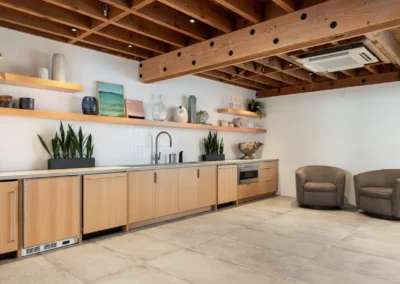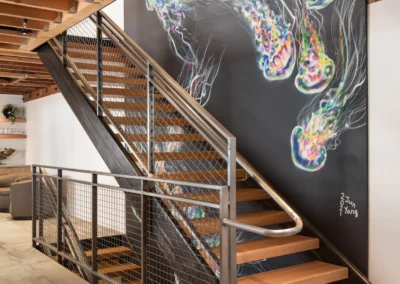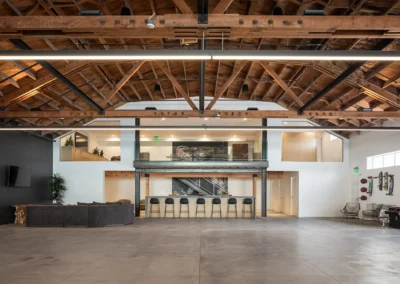A Warehouse Transformed into a Modern Urban Masterpiece
This commercial warehouse conversion in Monterey was nothing short of a transformation. What started as a simple, old market was reborn into a striking, modern office space, with all the right touches of style, functionality, and history. The space required a complete overhaul, but we made sure to preserve key architectural elements, such as the barrel ceiling hidden beneath a flat ceiling. Upon removing the ceiling, we revealed this stunning feature and, instead of concealing it, we embraced its beauty and created a key feature.
We enhanced the exposed framing with raw steel I-beams, letting the structure shine in its unrefined elegance. The design approach for this project was all about combining a rough, industrial feel with refined, sleek elements. The steel framing, exposed to give the space character, contrasts with the polished finishes, including the sleek, custom cabinetry, glass guardrails, and custom tilework throughout.
The cement floors and level 5 sheetrock add a contemporary edge, while the attention to detail in the custom cabinetry and color choices ensure this is no ordinary office. With large windows and an open, airy layout, this commercial space was built to inspire, making it perfect for everything from workdays to hosting unique events.
This conversion showcases what’s possible when raw materials meet craftsmanship. It’s a beautiful example of how an older structure can be reborn as a contemporary, urban masterpiece. We’re proud to have played a role in taking this building from humble beginnings to a refined modern space that captures both the industrial charm and sleekness that our clients desired.
